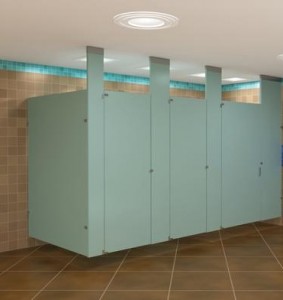Case Study: Community Swimming Pool Restroom, Shower & Dressing Room Stalls Installation Project
Overview The city of Carrizo Springs is located approximately 2 hours southwest of San Antonio, TX. During the summer, the community experiences some of the highest temperatures in the state. The one place in town where people can experience relief … Continue reading →



