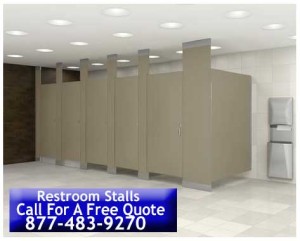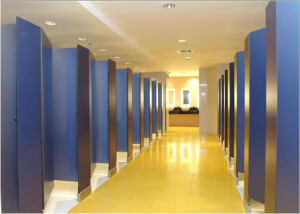Restroom Stalls Sales, Installation, Design & Repair Services – USA Made
Commercial Restroom Partitions offer the largest selection of brand names and materials for Restroom Stalls. Our sales experts will gladly help you to get precise drawings of your restroom layout to ensure for the perfect toilet partitions. These restroom stalls … Continue reading →


