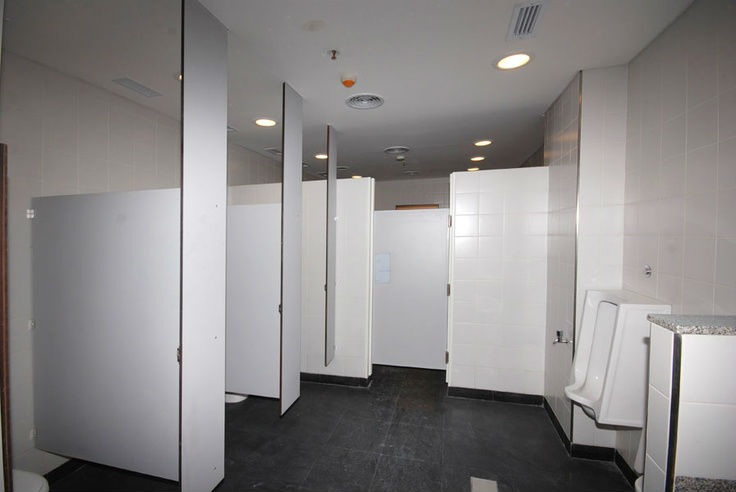Quality Ceiling Hung Restroom Partitions For Sale – FREE CAD Drawings With Quote
 Ceiling hung partitions require solid ceiling bracing in order to attach the Pilaster Support Columns. Maximum ceiling heights should not exceed 10 foot for the ceiling hung application and will not work with a drop ceiling. Floor to ceiling measurements are necessary to accurately engineer the dimensions for Pilasters and Panels.
Ceiling hung partitions require solid ceiling bracing in order to attach the Pilaster Support Columns. Maximum ceiling heights should not exceed 10 foot for the ceiling hung application and will not work with a drop ceiling. Floor to ceiling measurements are necessary to accurately engineer the dimensions for Pilasters and Panels.
Our ceiling hung application allows all of the floor space to be free of obstacles and easy to clean. This application is ideal for Factories, Industrial Plants, Food Handling and Warehouse Facilities that are restricted to code and safety regimented regulations.
Choose this application for Toilet Compartments or Shower Compartments. All quotes include custom Engineering Drawings and Instructions to fit each layout request.

Pingback: Ceiling Hung Partitions | | commercialbathroomequipment
Pingback: Ceiling Hung Toilet Partitions Allow Easy Cleaning |
Pingback: Custom Designed Ceiling Hung Restroom Partitions For Sale | | Material Handling Equipment Sales