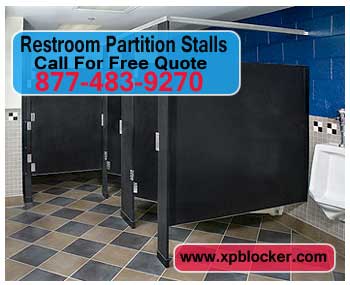Shopping For Bathroom Stall Partitions? What To Look For

Bathroom Partition Stalls Call Us For A Free Quote! 877-483-9270
Bathroom stall partitions materials components are designed to fit into commercial bathroom layouts. These materials layouts are made up from 3 components: Panels, Pilasters and Doors. Panels separate the compartments and the Pilasters are the support member for the Doors and Panels.
To conform to a toilet room layout, simply measure the depth and widths of each compartment and note the structural walls of the bathroom. Configurations can conform from wall to wall, wall to corner or freestanding onto a back wall only. Note the number of toilets for each configuration when requesting a materials quote and identify any Privacy Screens or Urinal Screens, if required.
These bathroom stall configurations are conformed into no obligation CAD drawings to identify the facade and orientation to match your layout with all hardware to conform into the matching layout. The drawings are subject to edits and final approval by the onsite construction superintendent or installer and will be used as a template to follow for installing the materials into the final layout.


Pingback: Bathroom Stall Partitions | | commercialbathroomequipment
Pingback: Discount Bathroom Stall Partitions For Sale – Made In USA | | Material Handling Equipment Sales